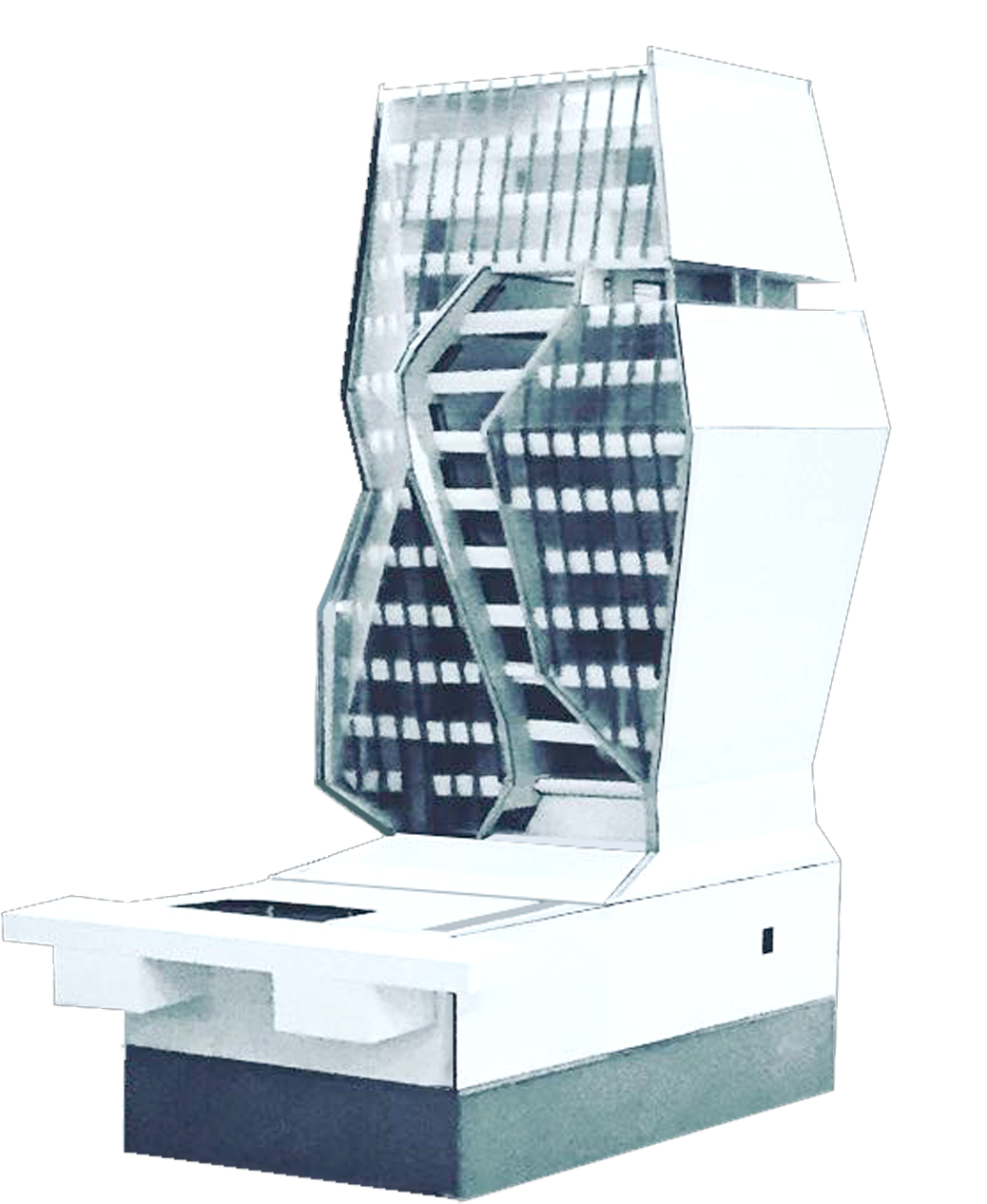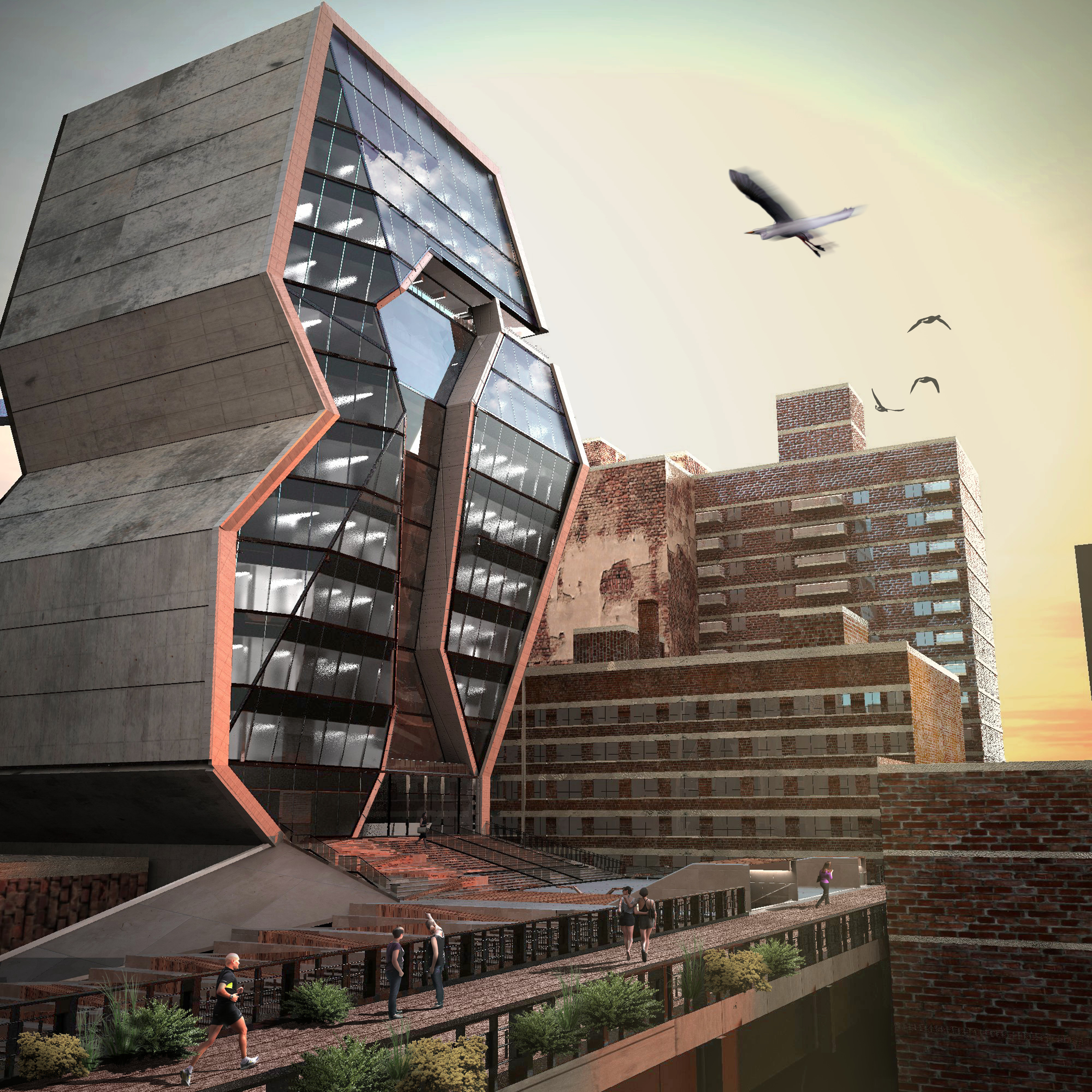 Exterior rendering produced by Yingjun Mou
Exterior rendering produced by Yingjun MouChelsea National Rising Theater
Academic Work - SPG 2017 - Rensselaer Polytechnic Institute
Site Location: Chelsea, Manhattan, New York
Partner: Nicholas Pretel
Critic: Erik Churchill, Bryan Kim
This project is a performing arts center in Chelsea, Manhattan. The Rising Theater is named for its towering presence and the promotion of rising artists in the New York Area.
The project is driven by the formal play of layering two folded concrete shells to hold different programs within, connecting them with an atrium for continuous vertical circulation. By producing a folded geometry as a structure and atrium, there is a formal relationship established between the different programs and circulation between them. The folded exterior creates an axis of opaque walls letting in diffuse light according to program, and an axis of transparent glass letting in light and putting emphasis on the the concrete. Crossing the boundaries between programs is a solid experience done by the act of piercing through the concrete to cross the tower.
The public access to the High Line has been addressed by creating an entrance to the theater lobby directly off the elevated park. A separate entrance drawing up to the atrium follows the structural line work of the concrete shells similar to the line work of the railways on the High Line.
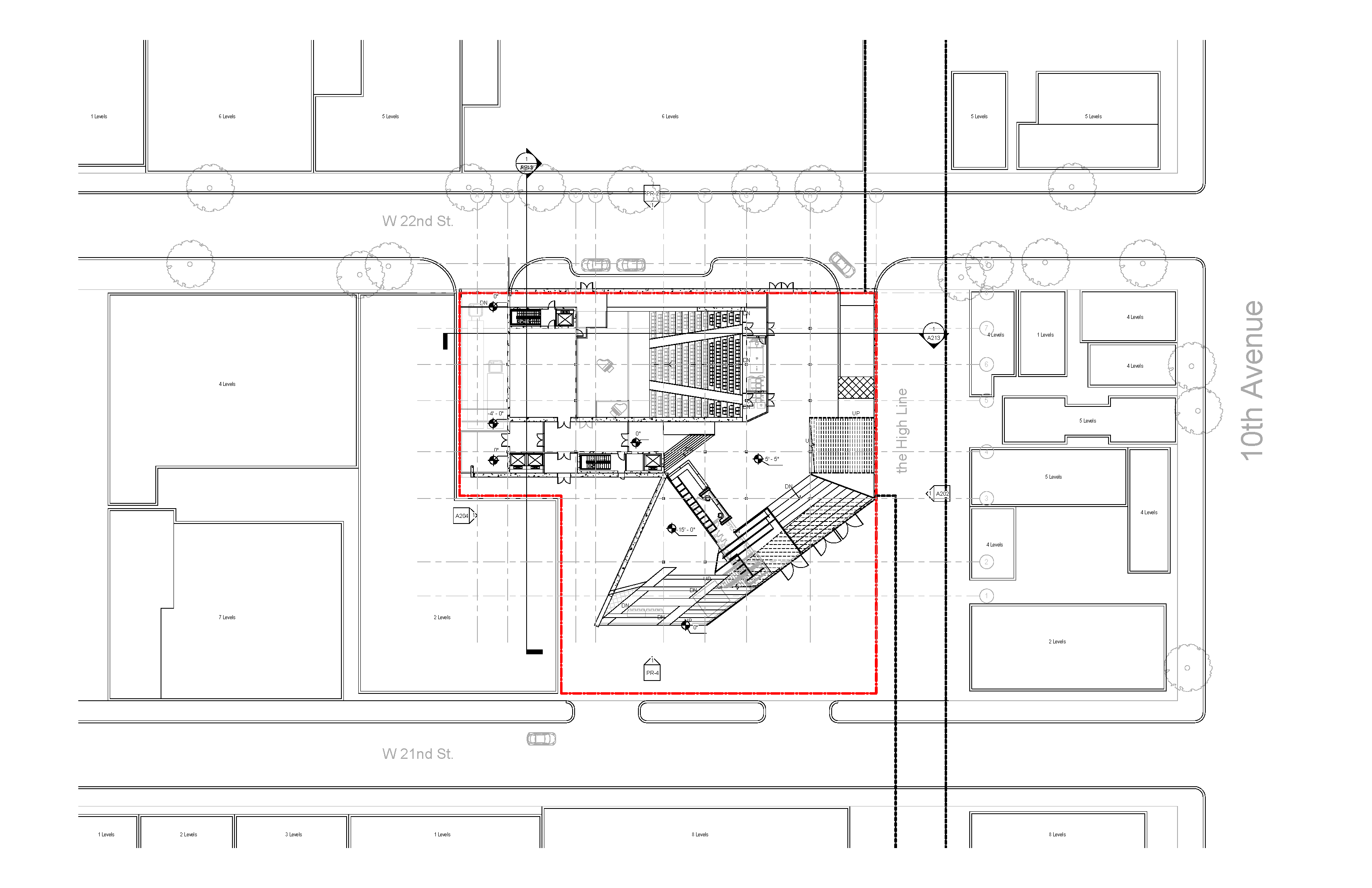 Site Plan
Site Plan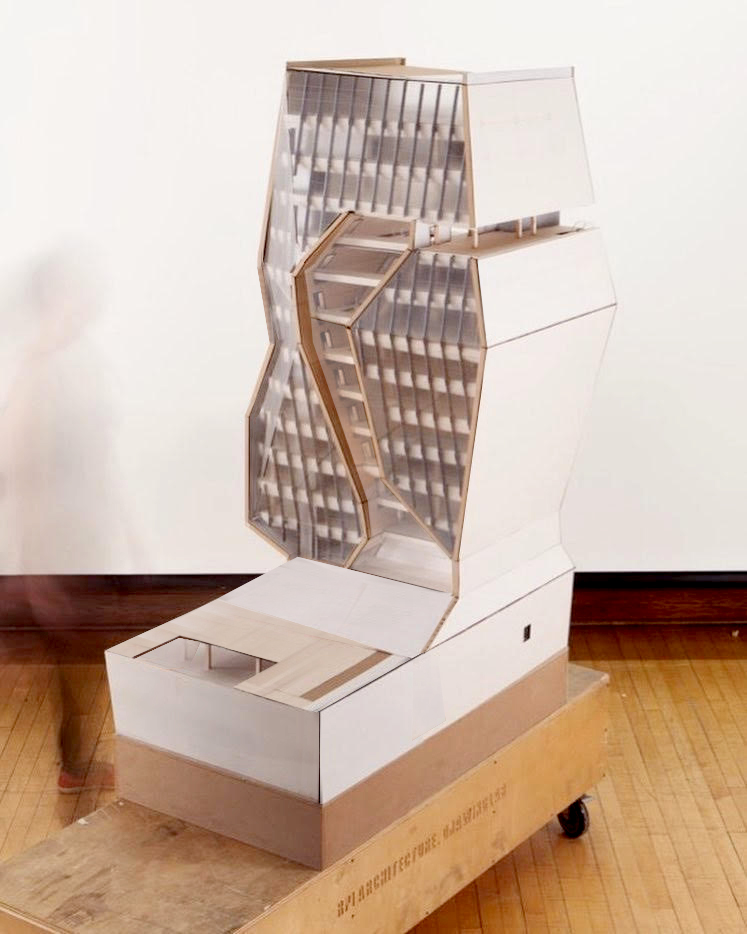 Physical Model 1:48
Physical Model 1:48 Setback
Setback Stratification
Stratification Vertical Street
Vertical Street Folding
Folding Lateral Support
Lateral Support Redistribution
Redistribution Dual Cores
Dual Cores Stack Ventilation
Stack Ventilation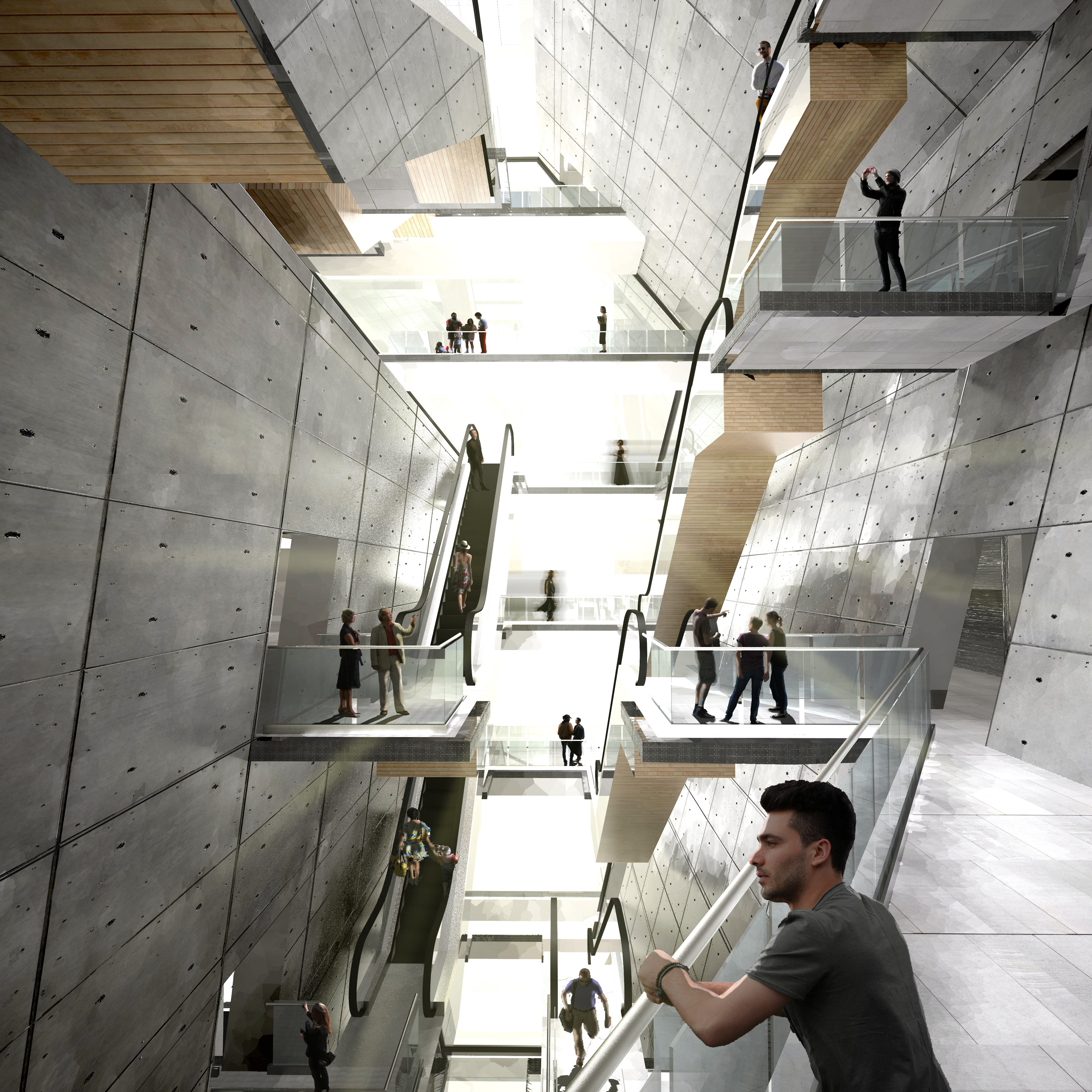 Interior rendering produced by Yingjun Mou
Interior rendering produced by Yingjun Mou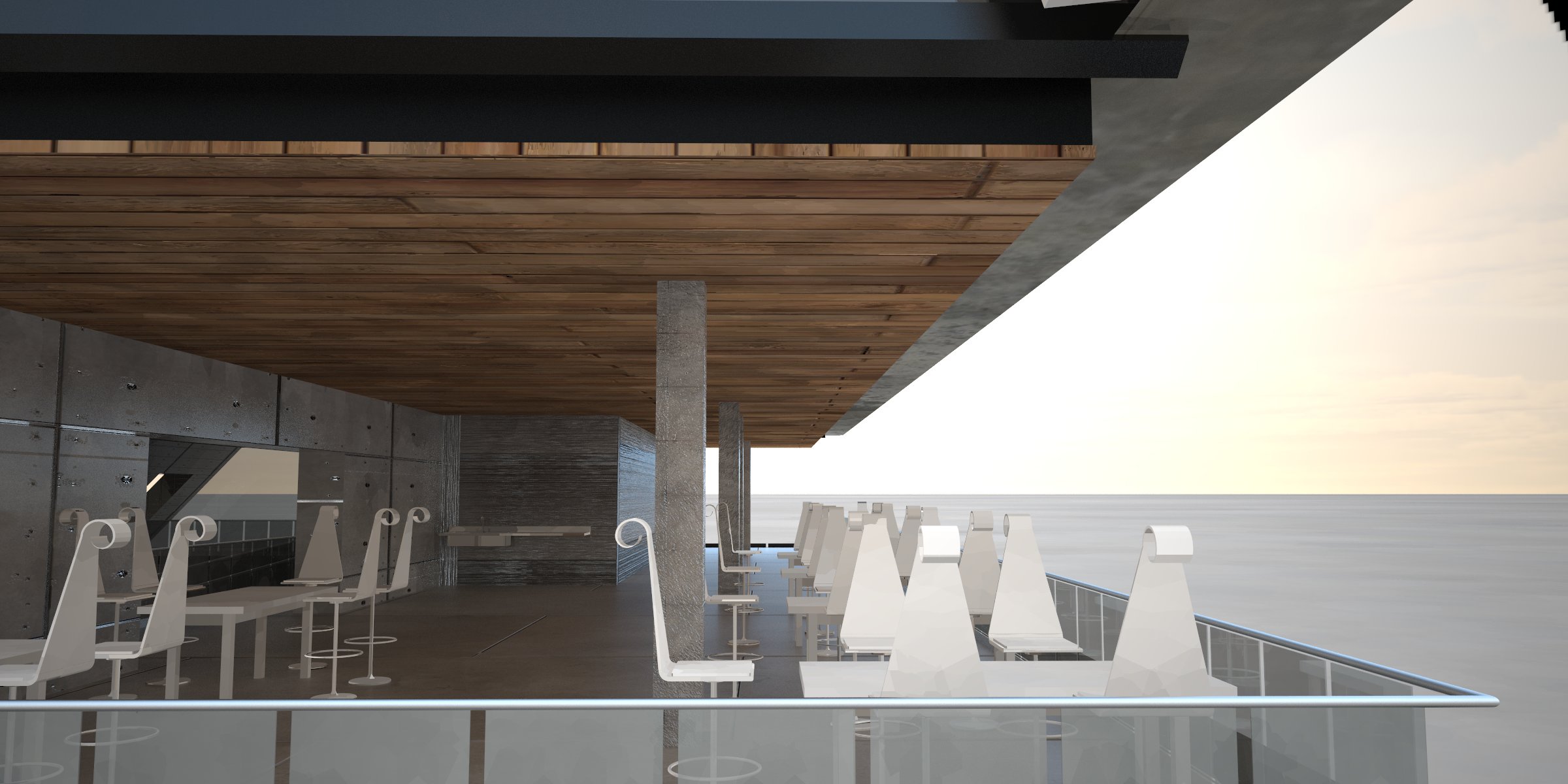 Roof Bar
Roof Bar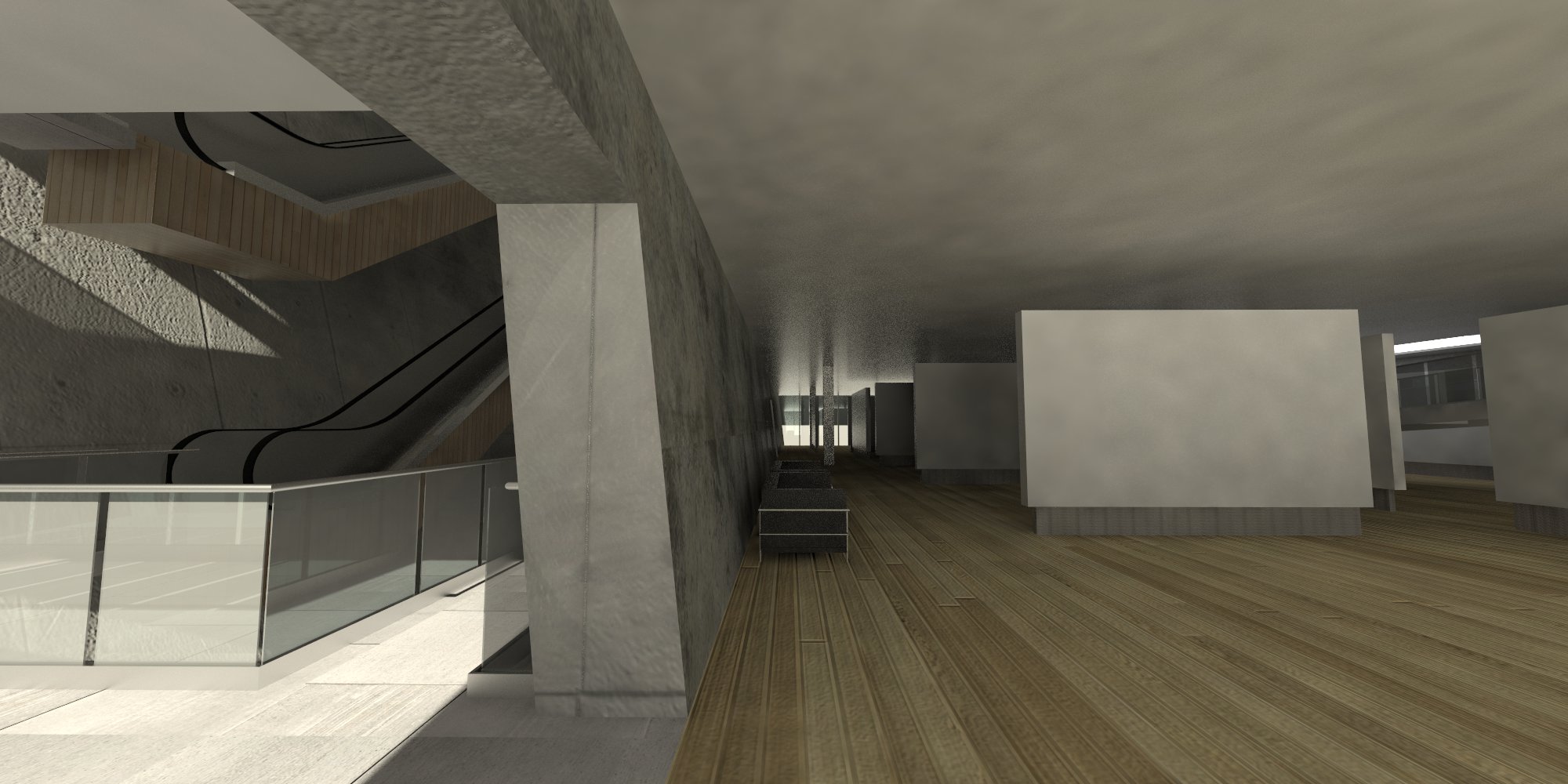 Gallery
Gallery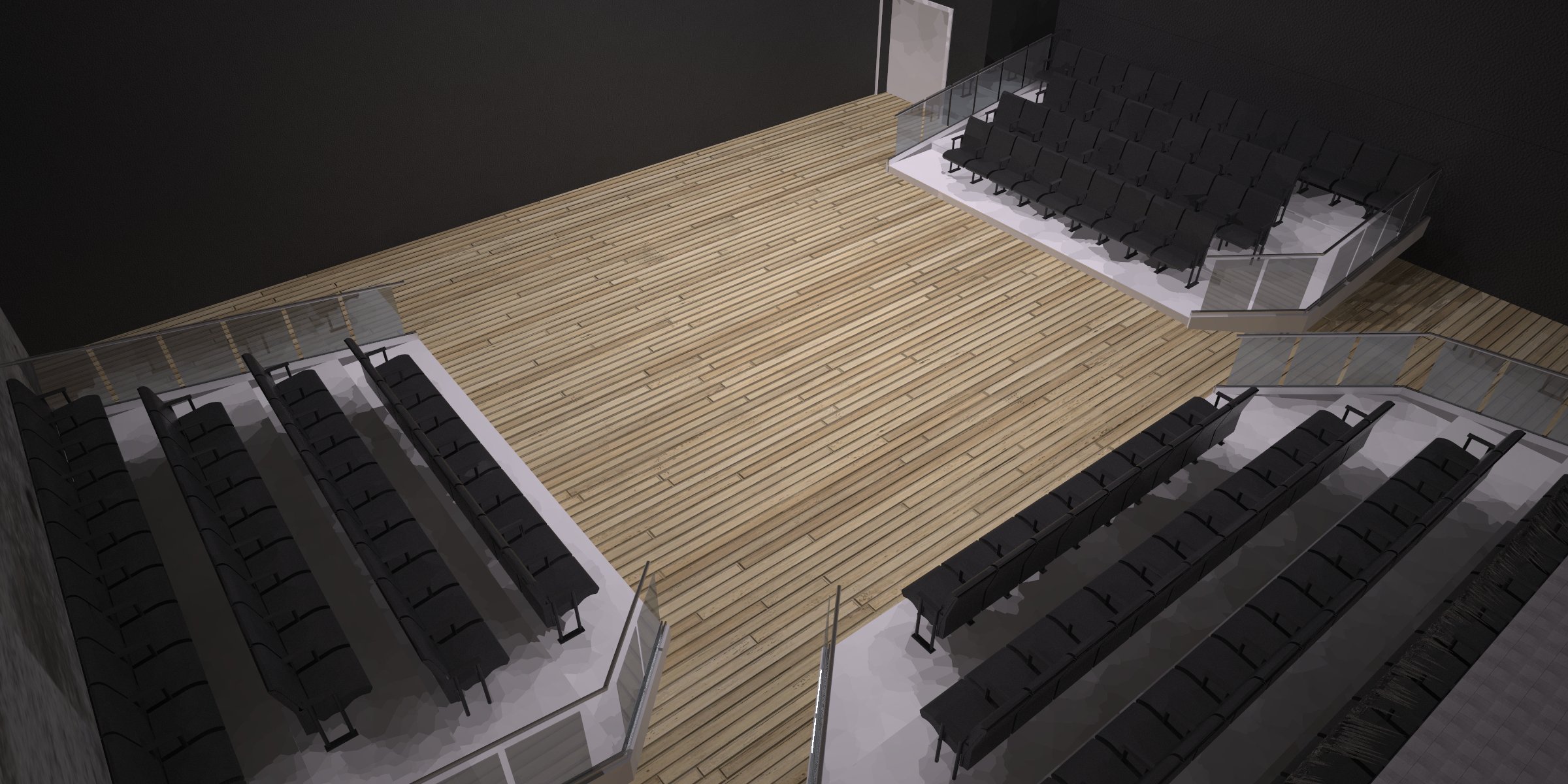 The Blackbox
The Blackbox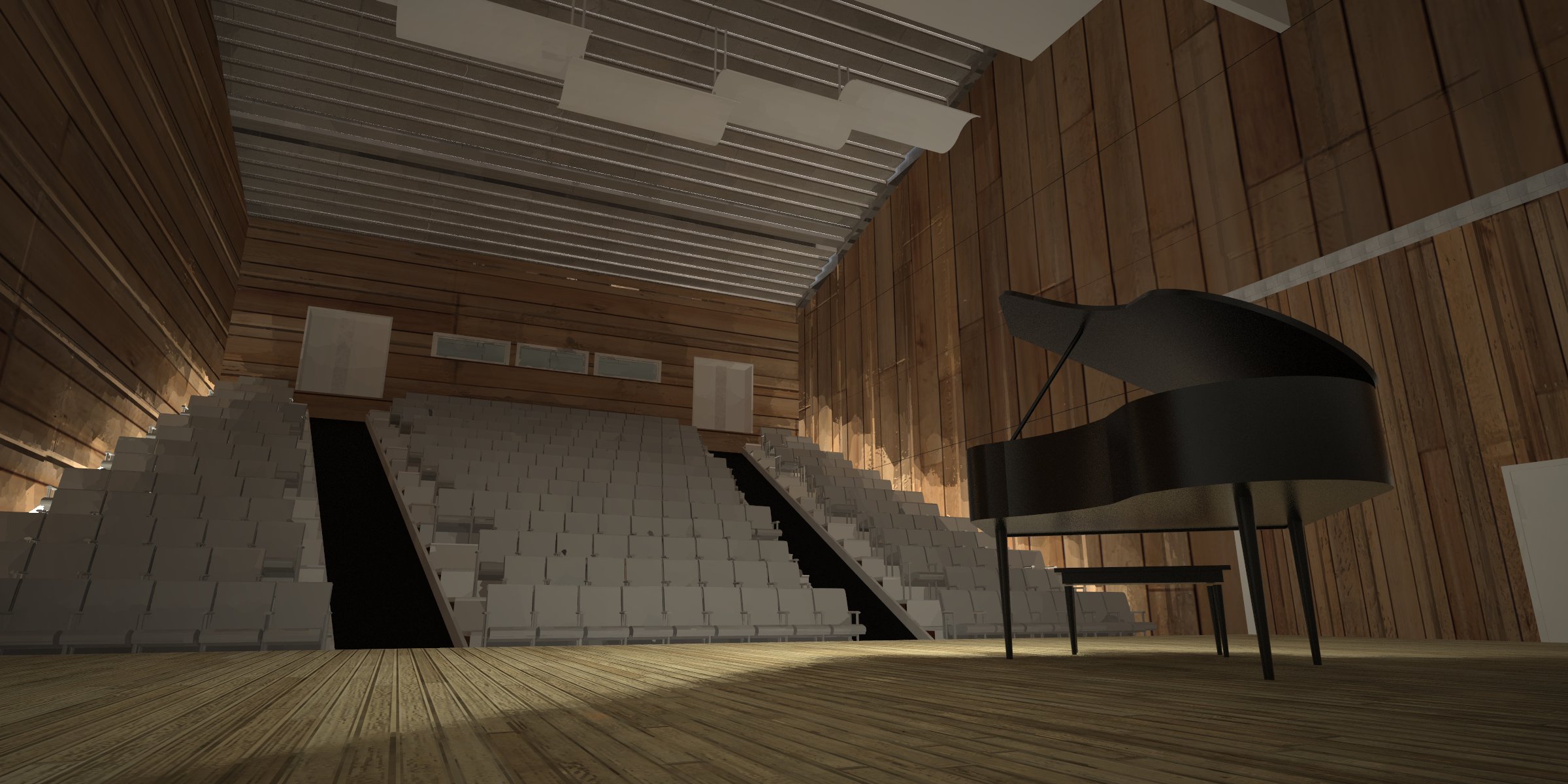 Main Theater
Main Theater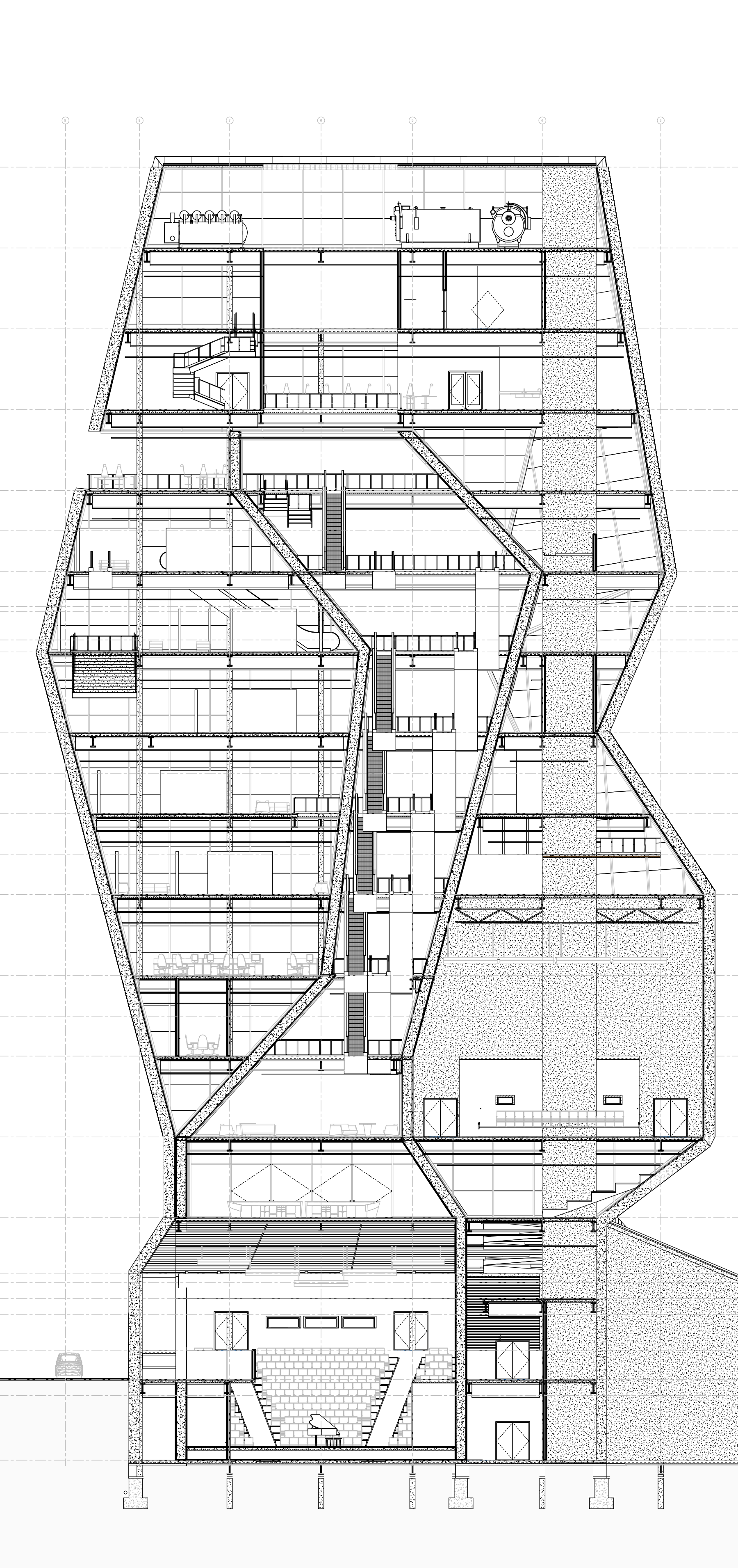 Section A-A
Section A-A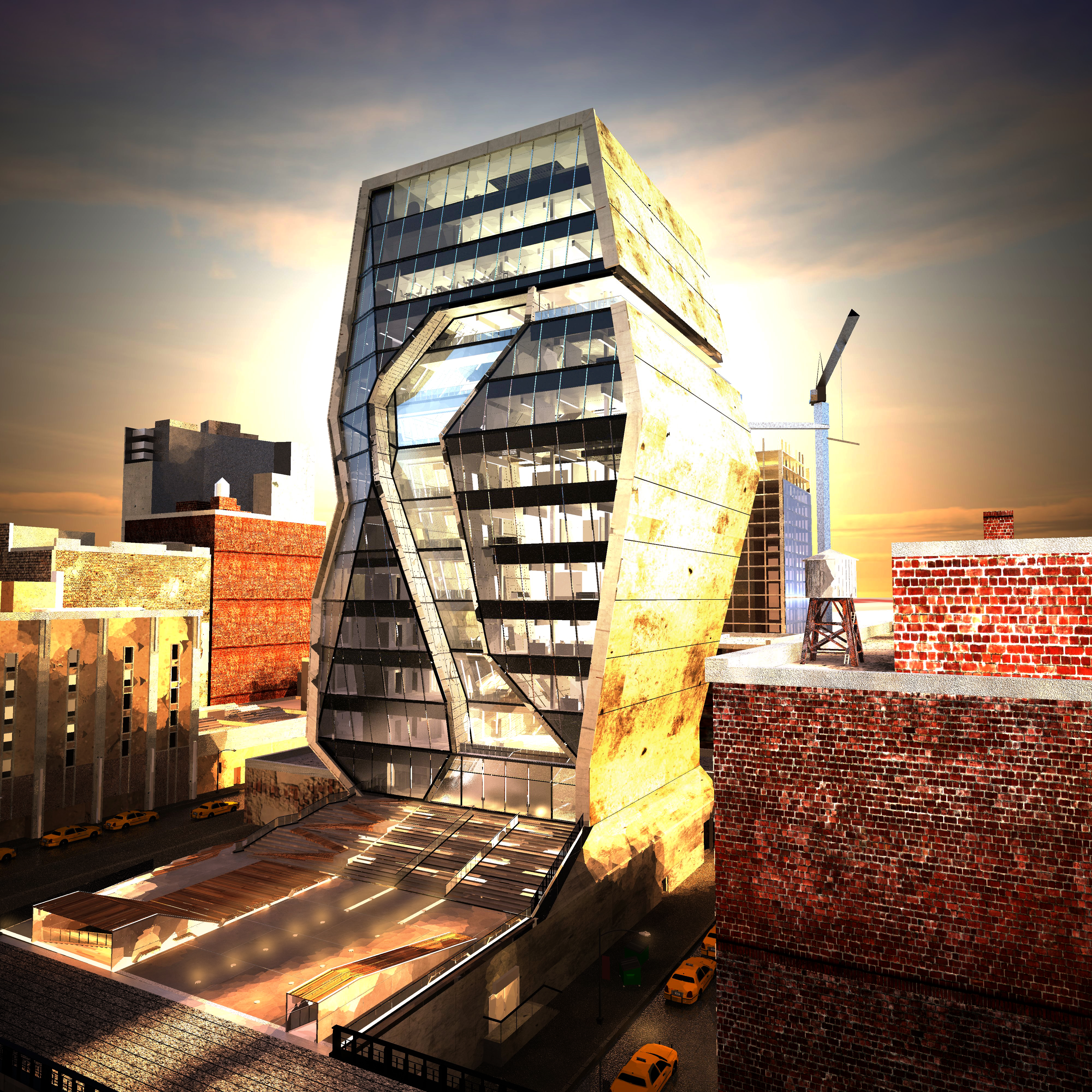 Exterior rendering produced by Yingjun Mou
Exterior rendering produced by Yingjun Mou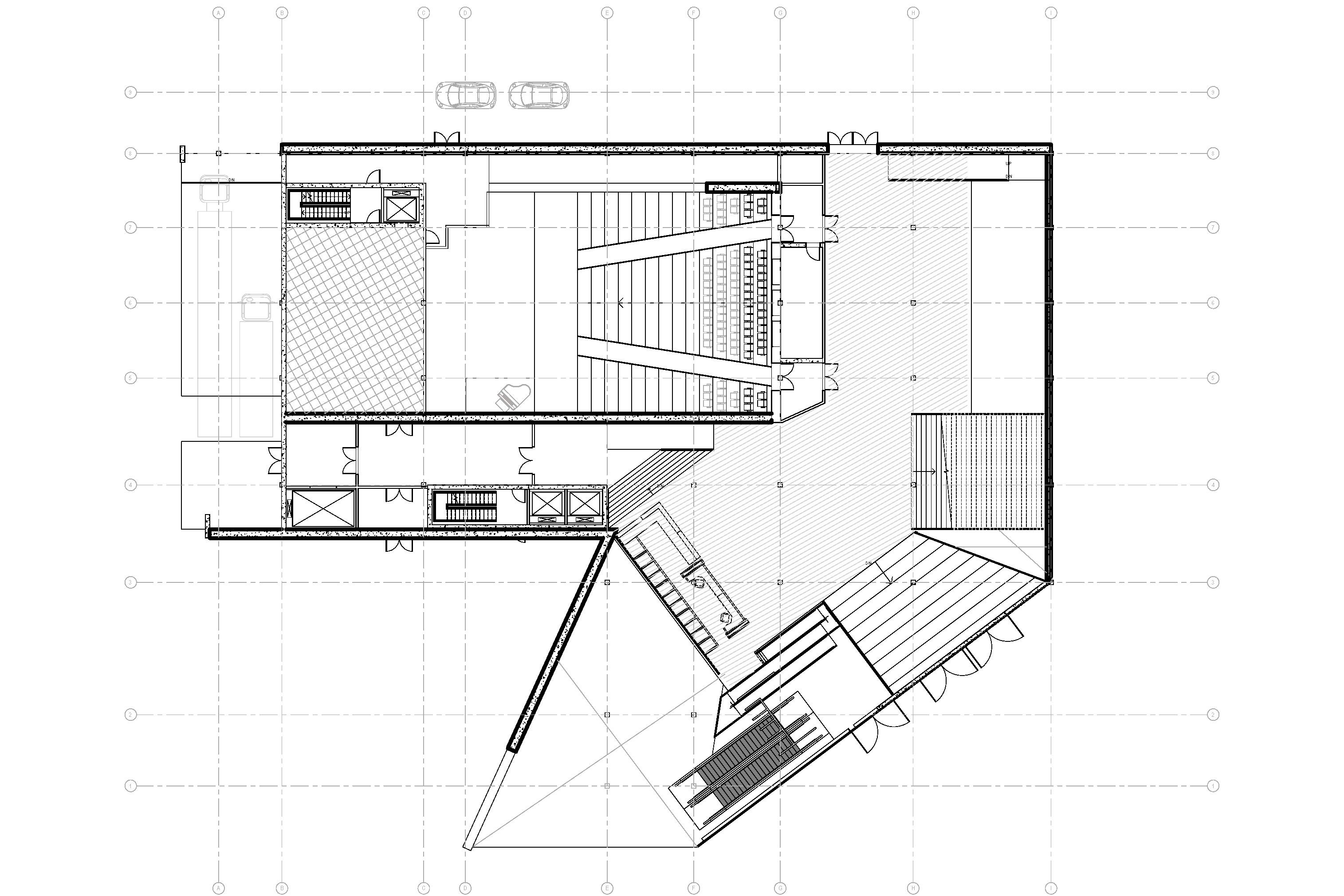 Ground Level
Ground Level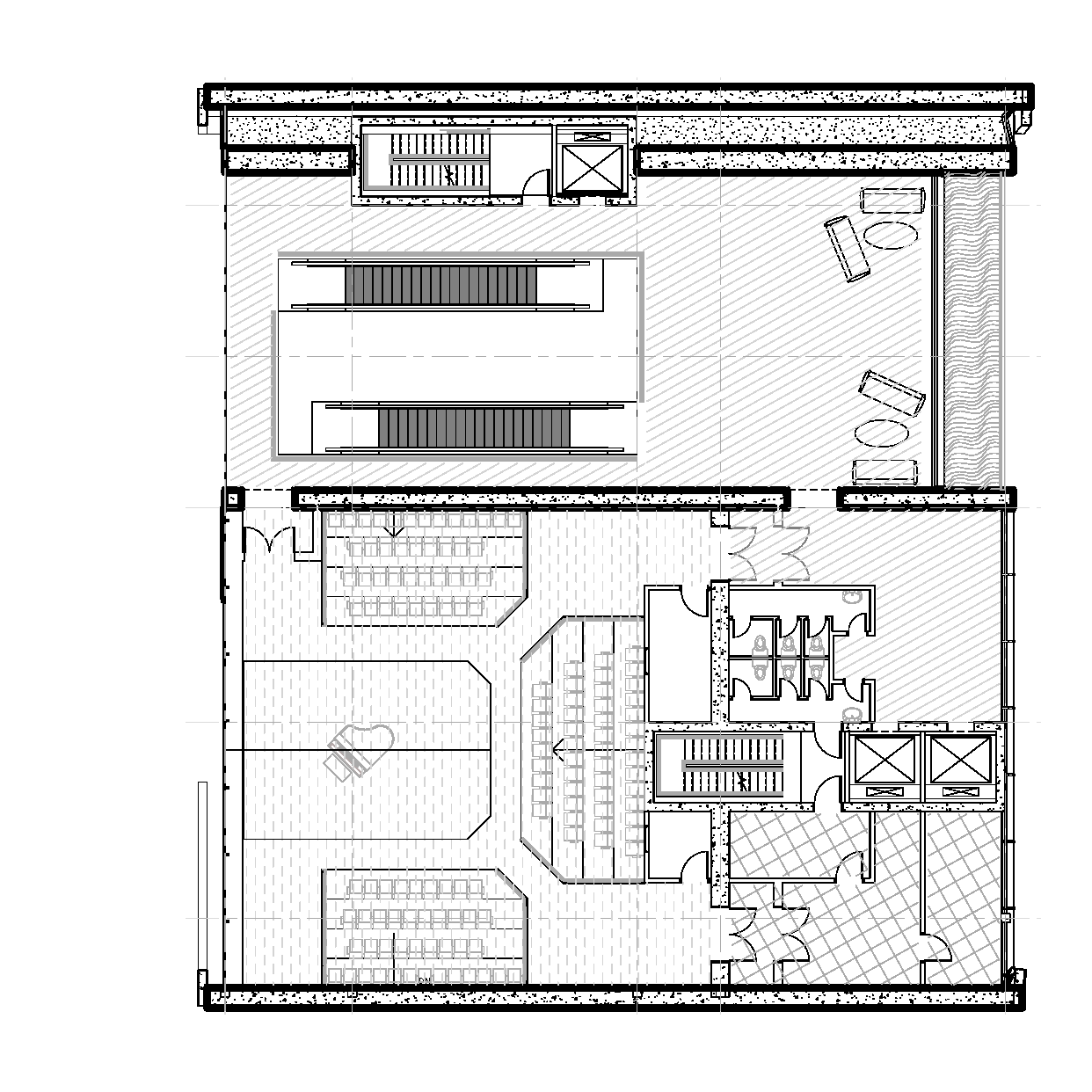 Level 03
Level 03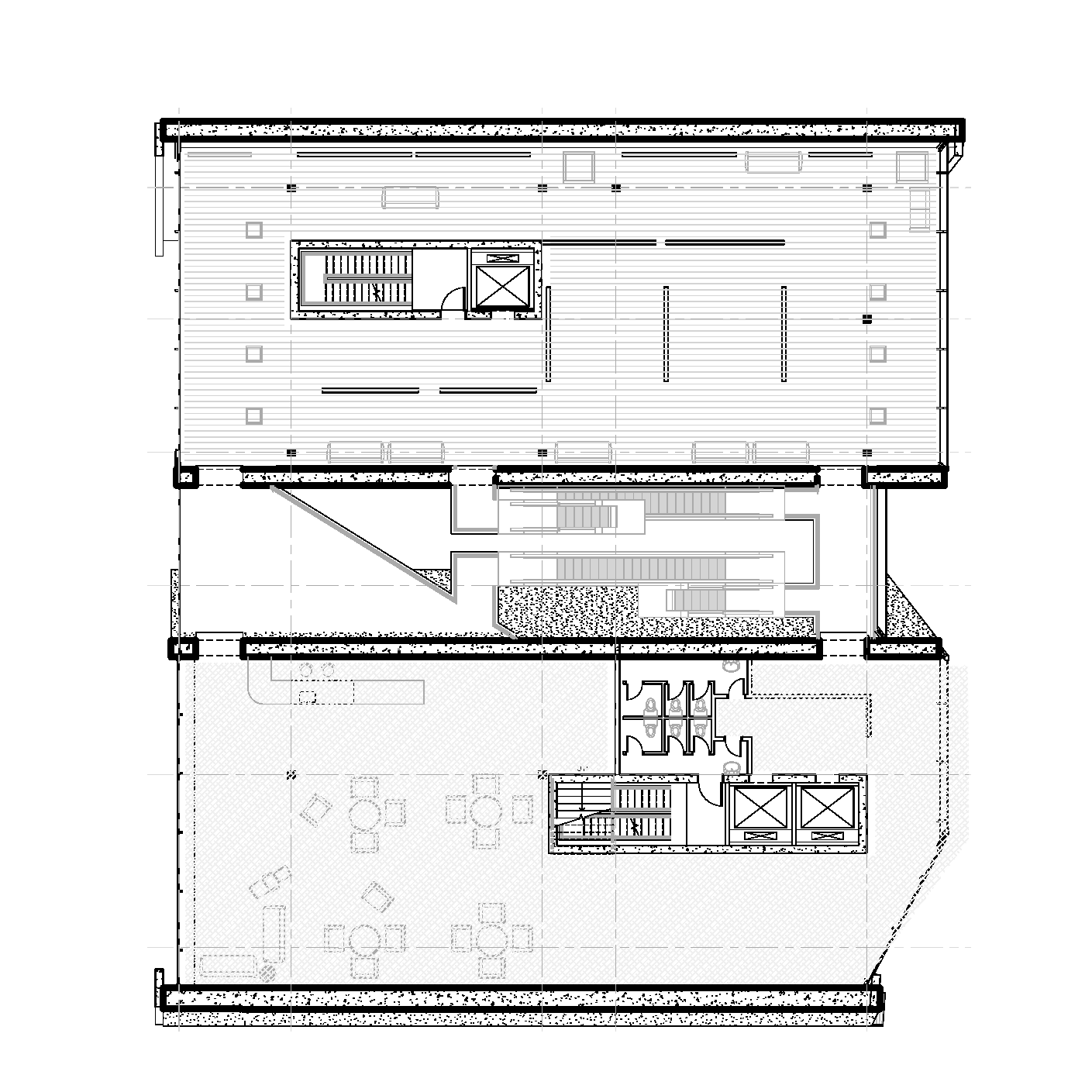 Level 06
Level 06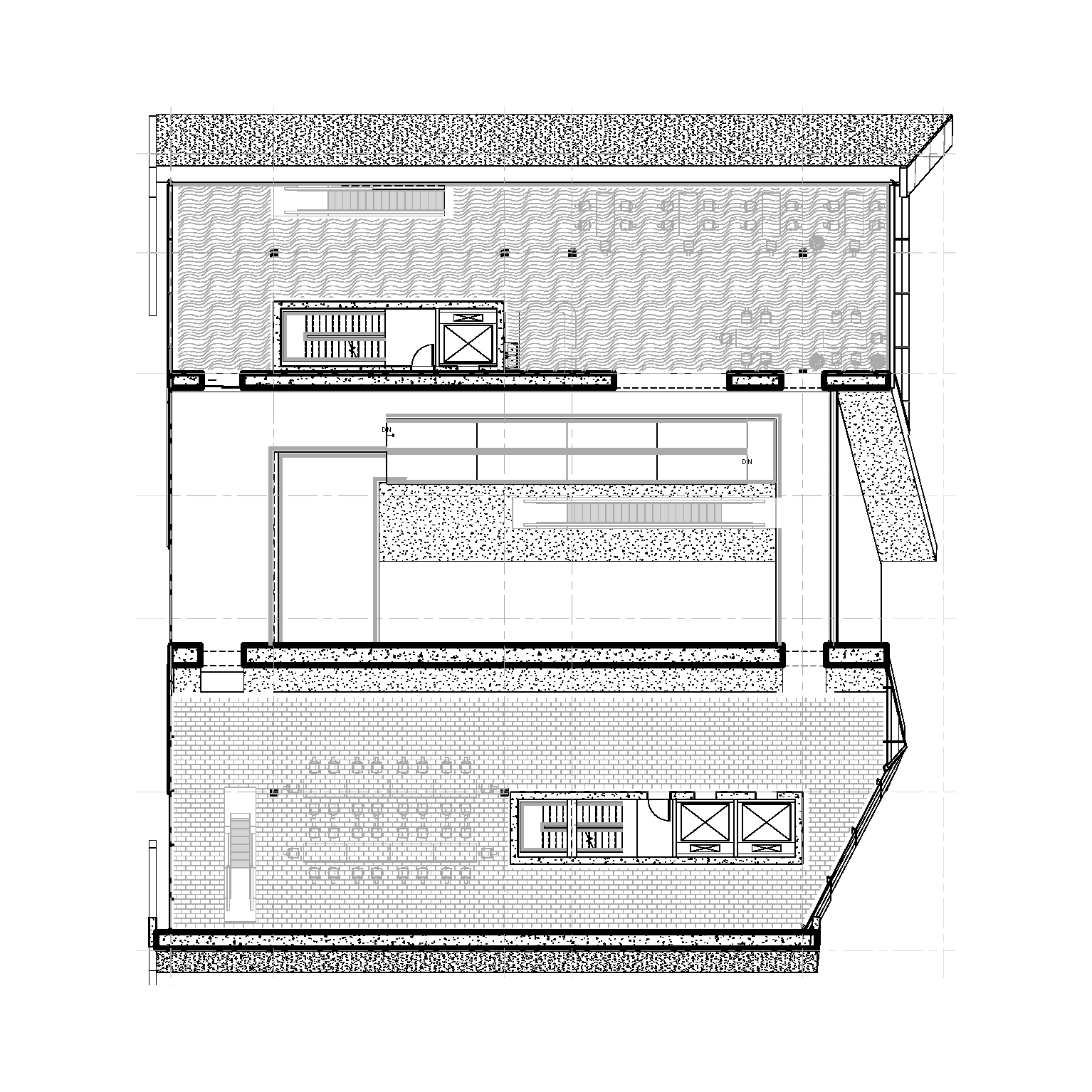 Level 11
Level 11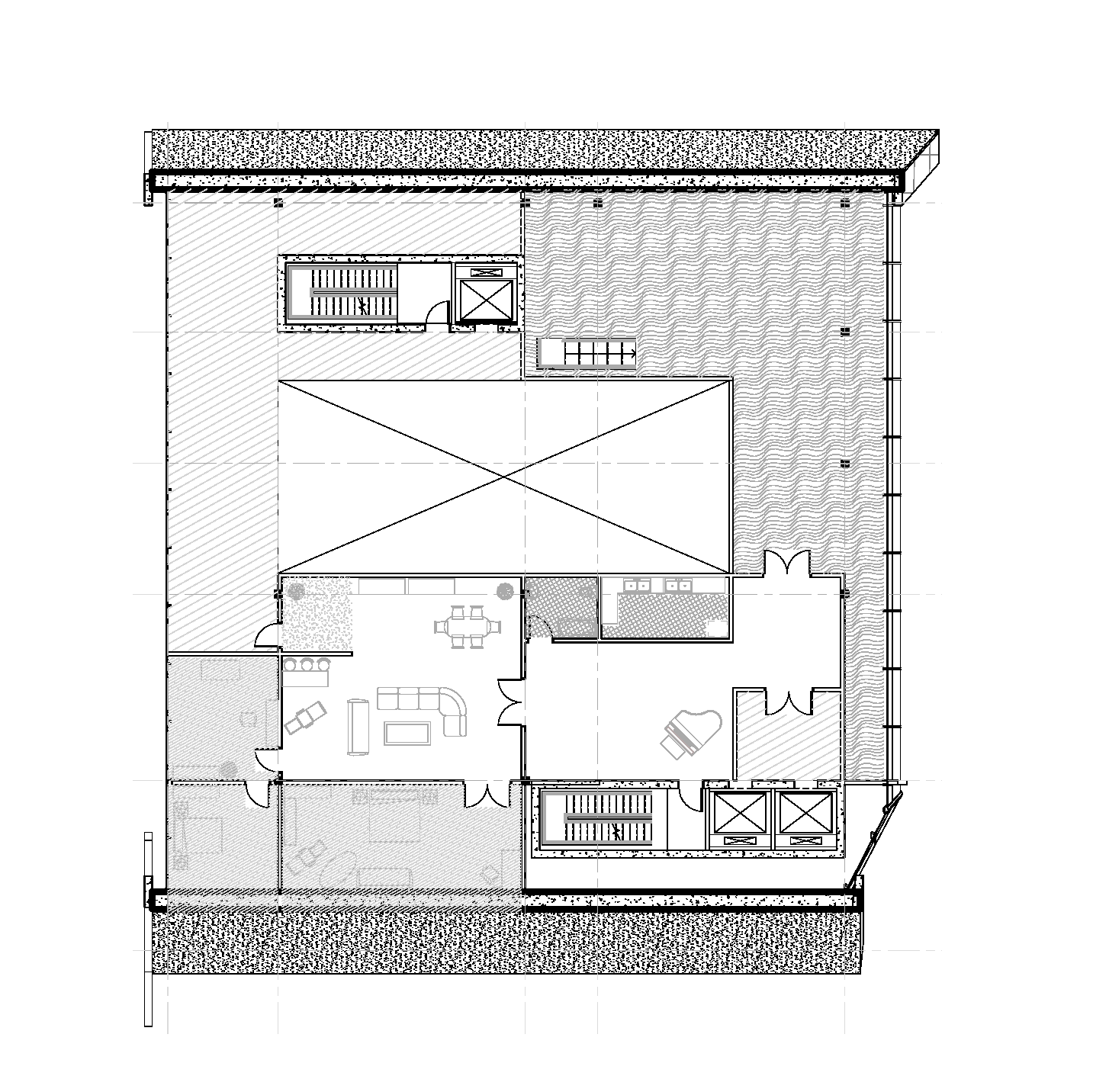 Level 13
Level 13As for the microclimate, we propose to make use of the atrium space to create stack ventilation. Considering that there is a dichotomy between the east-west facade (transparent glazing) and the north-south facade (opaque concrete), we did a series of lighting tests in order to evaluate and tweak our design. We decided to adopt translucent glass to mitigate the glare and managed to make sure that while there is enough light in the middle of the space, there is no glare near the glass facade.
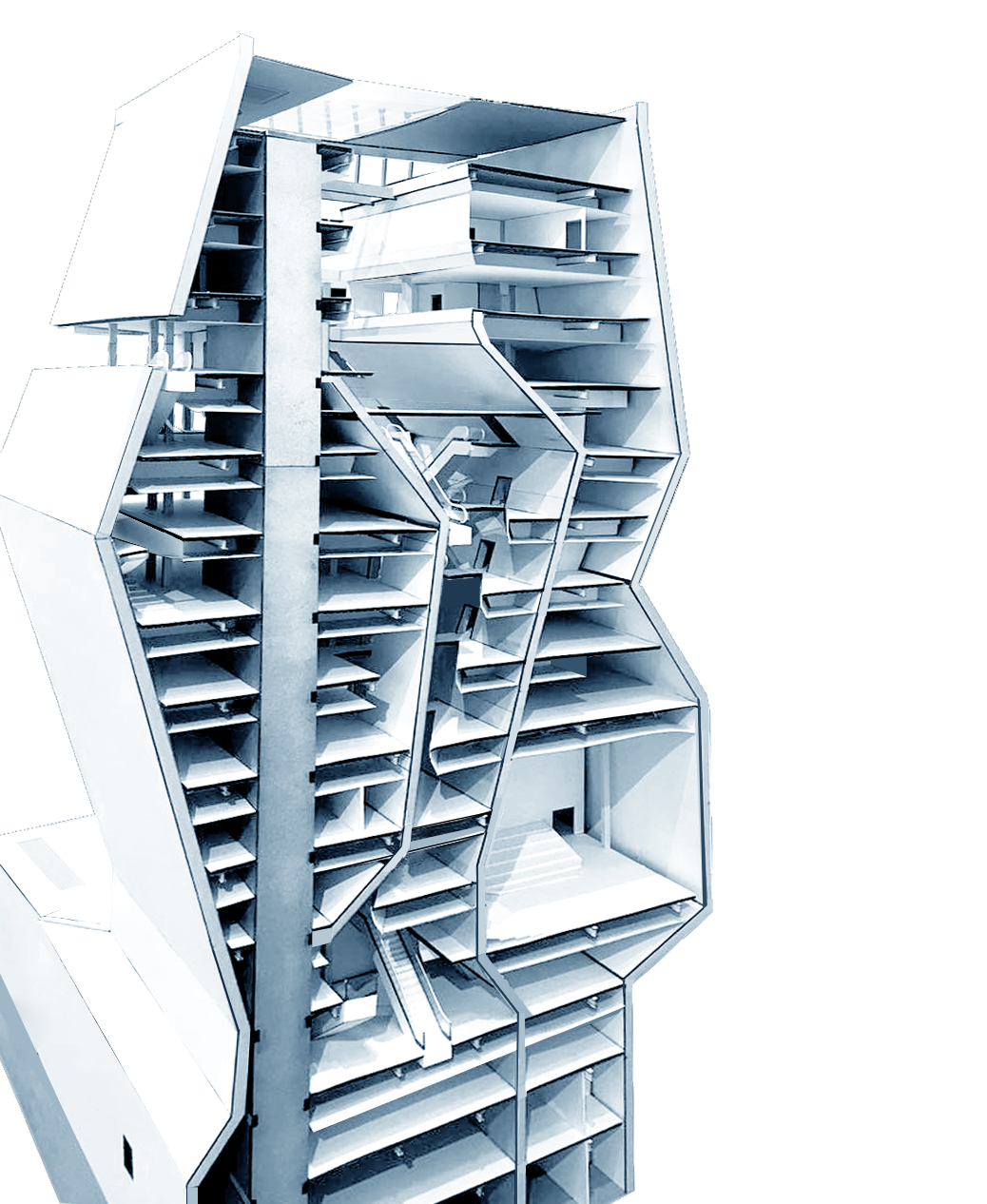
- Physical Model Scale: 1/4″ = 1′-0″ (1:48)
- Dimension: 44″ L x 32″ W x 67″ H
